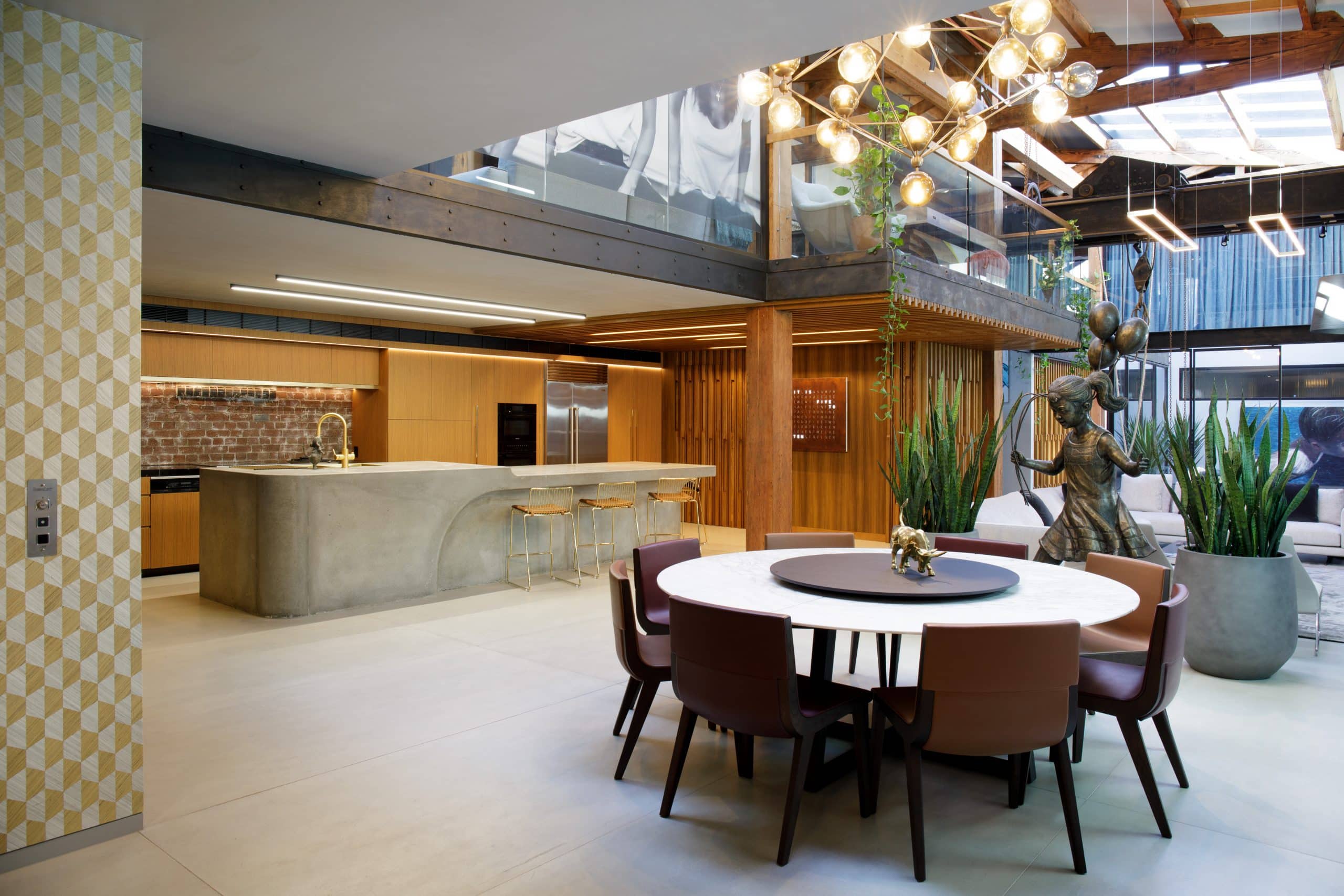A brick commercial warehouse built to boundary on three sides in the historical and contemporary precinct of Teneriffe has become the inner-city home for an art-loving couple and their two teenage children.
In contrast to their western suburb riverfront home of 20 years, the inner city warehouse adaptation reflects the clients’ love of contemporary art, photography, fashion along with health and wellness.
An extensive double-height void centres the family’s kitchen, living and dining space, flooded with natural light from new skylights above. The internal garden inserted within the centre of the living area helps dissolve the built form and provide organic relief. The void allows for connection to mezzanines, internal balconies and shared natural light.

