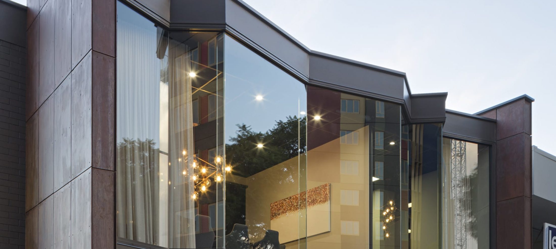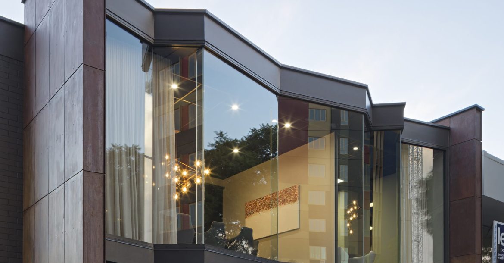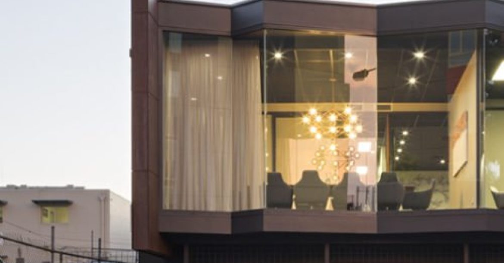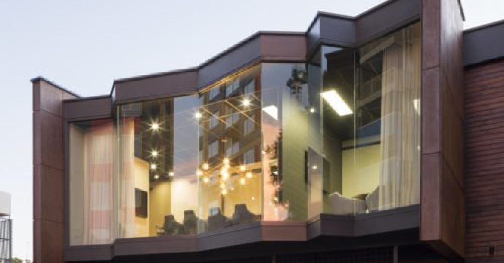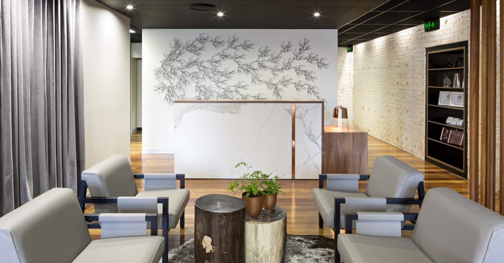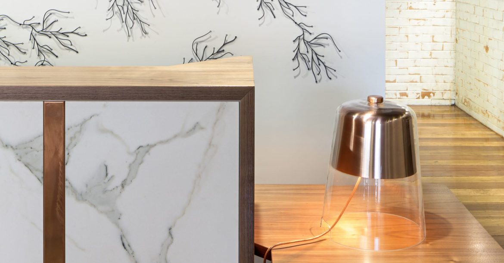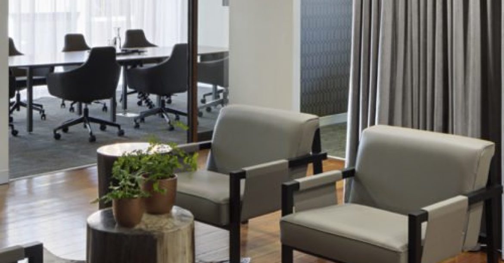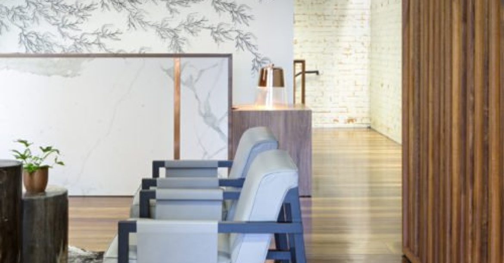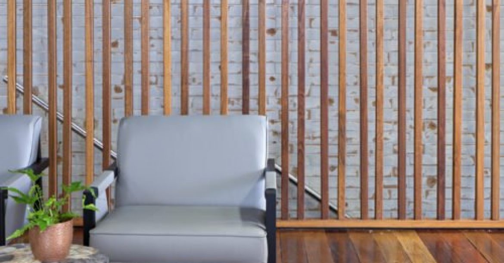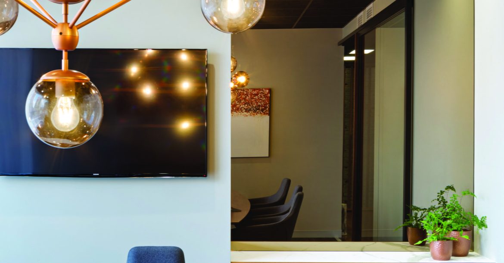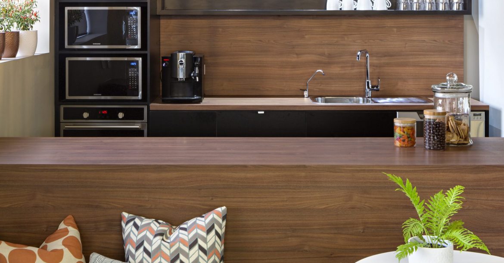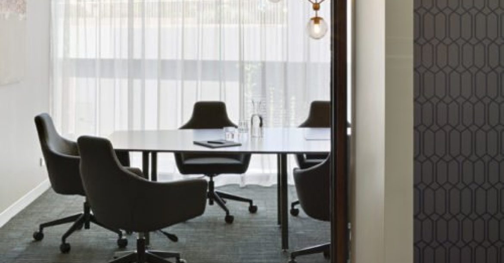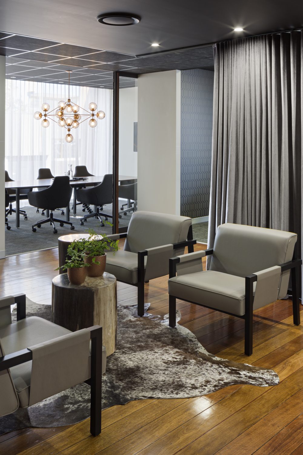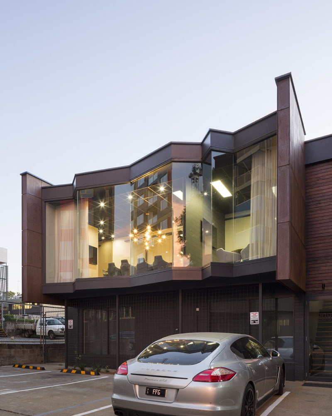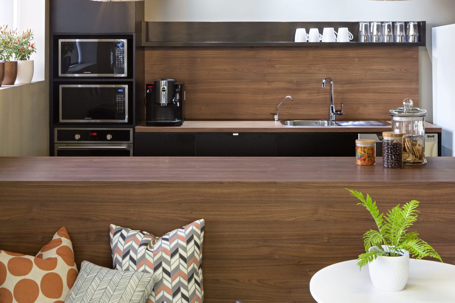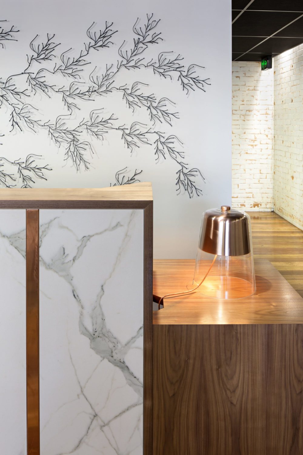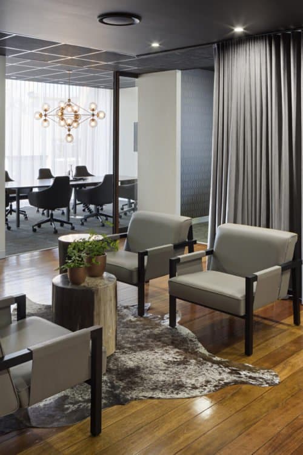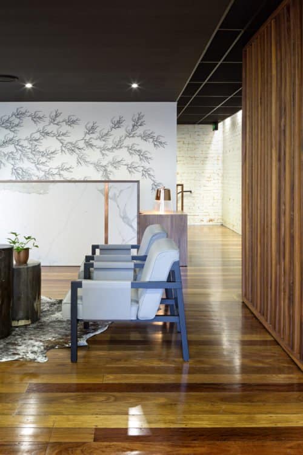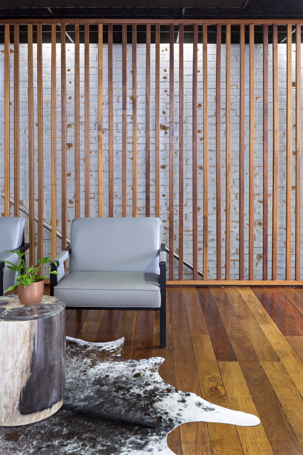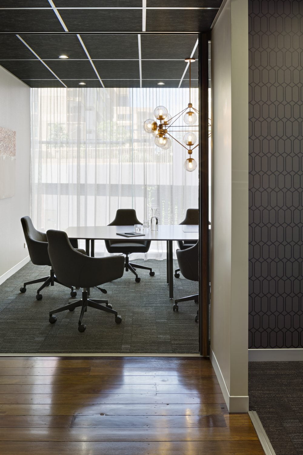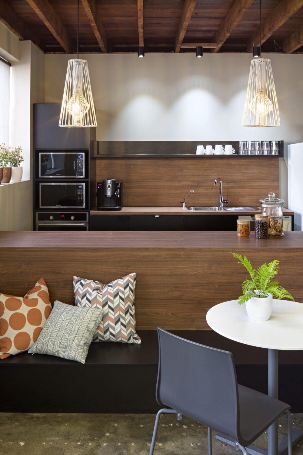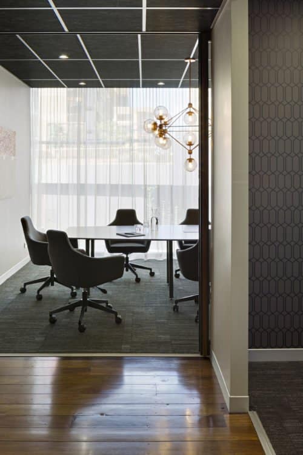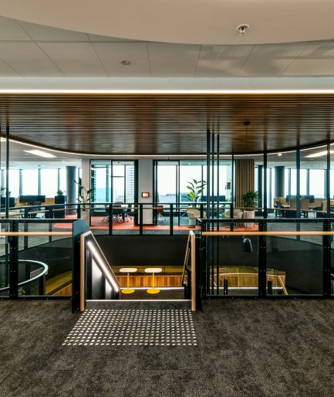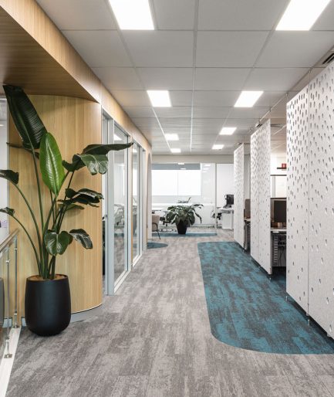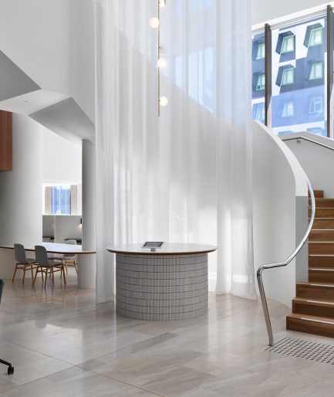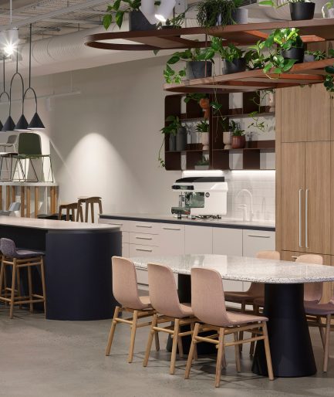Constance
Project
Location
Completion
Constance
The core idea behind this project was to create a non-intimidating, yet confident office space exhibiting dark masculine textures with pops of light scattered throughout.
The majority of the project scope was within the existing building envelope, however additional floor space was achieved by popping out a glass box from the previously solid existing front facade. This additional space provides essential floor space to meet the client’s needs and opens up and engages the building with Constance Street.
In order to achieve the client’s significant space requirements a number of multi-use spaces were integrated into the floor plan. These spaces allow for maximum flexibility without compromise to the users.
Minimal applied finishes, particularly to the lower floor staff areas, as well as the use of existing building fabric and structure were integral in meeting both the client’s budget and aesthetic.
