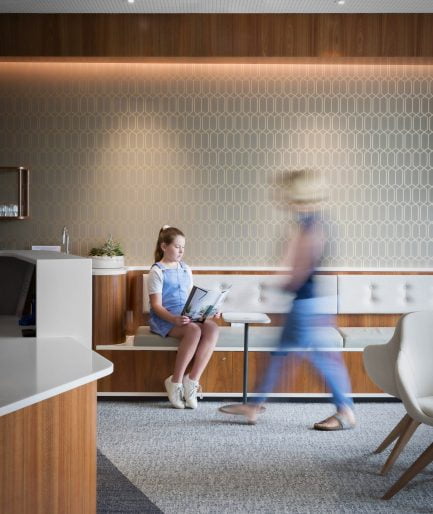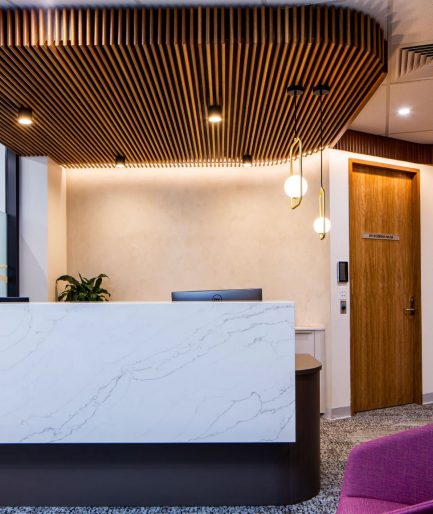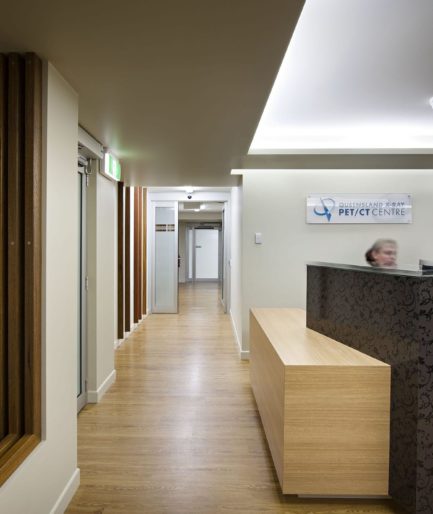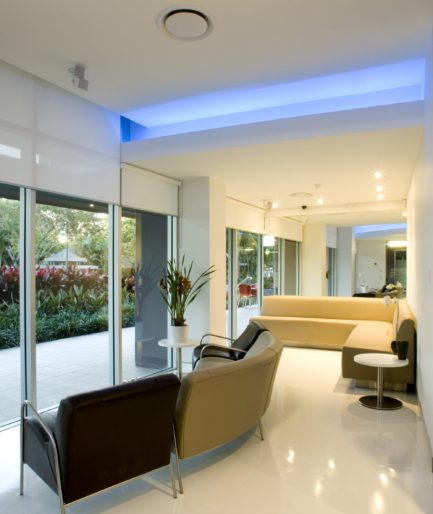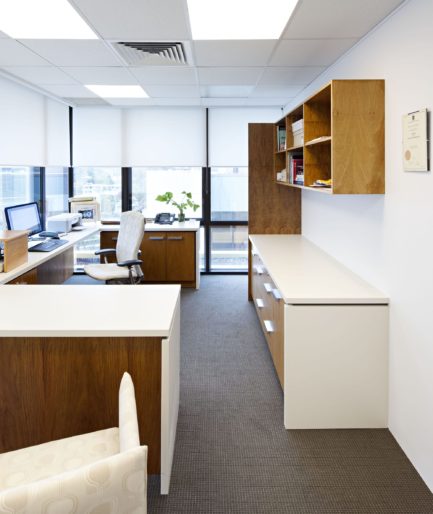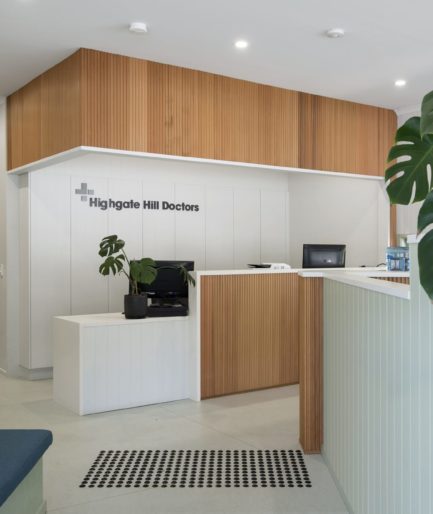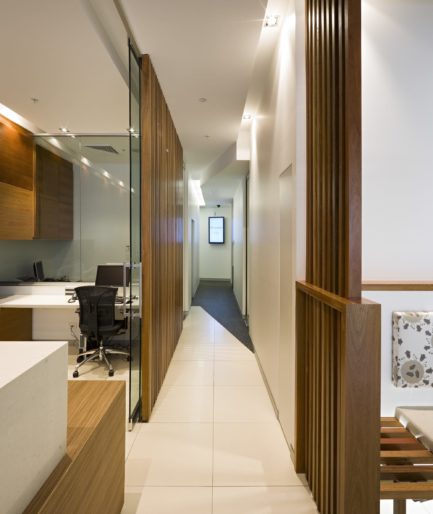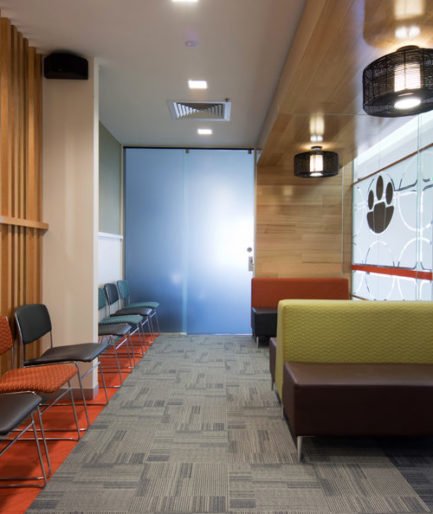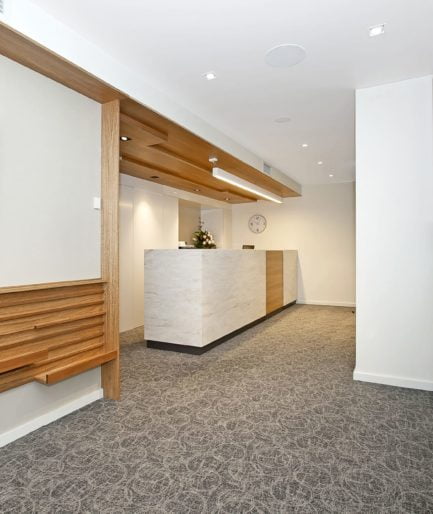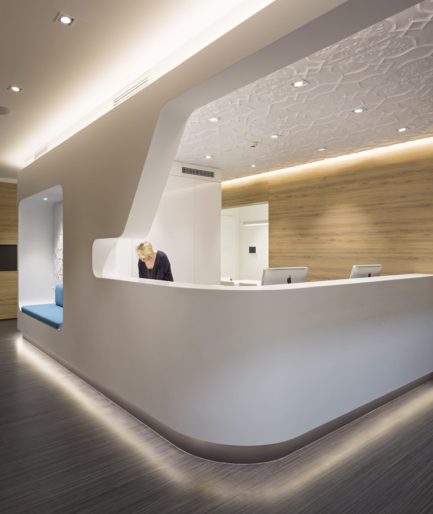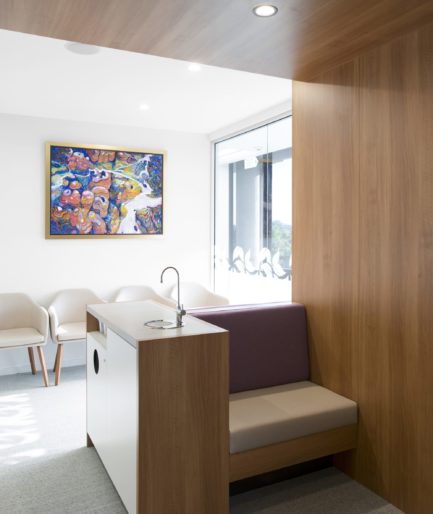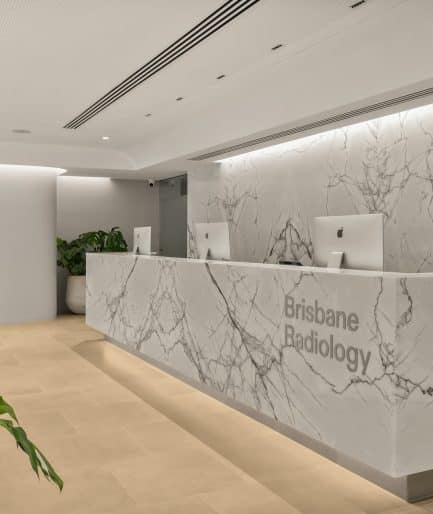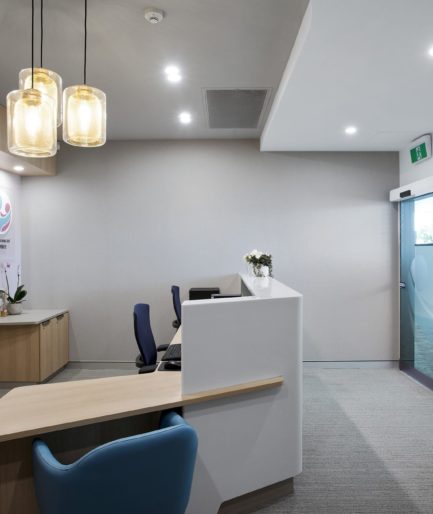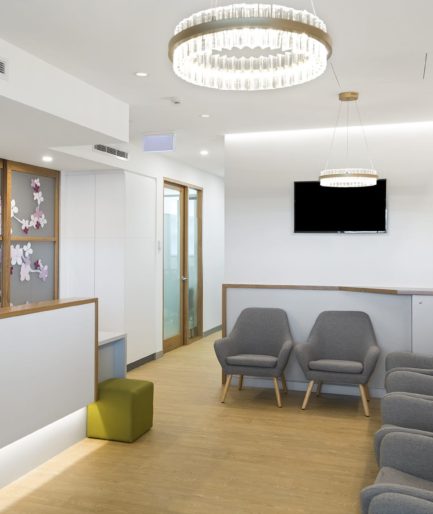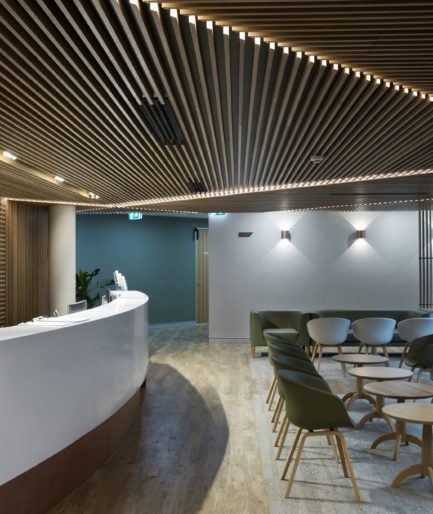Healthcare & Medical Design
Healthcare & Medical Design
Designing medical interiors requires a careful balance between functionality, aesthetics, and the emotional well-being of patients and staff. Unlike typical commercial or residential spaces, healthcare environments must prioritise safety, hygiene, and efficiency while also fostering a sense of comfort and calm. It involves creating spaces that contribute to healing, reduce stress, and support the needs of both patients and healthcare professionals.
The design process begins with understanding the unique requirements of a medical facility. Spaces like patient rooms, waiting areas, operating theaters, and consultation rooms must be tailored to their specific functions. Our designs meet compliance with National Standards by referring to AS:1428 Australian Standards for Accessible spaces along with the Australasian Healthcare Design Guidelines all while meeting the National Construction Code( NCC).
Equally important is the psychological impact of design. Thoughtful use of natural light, soothing color palettes, and biophilic elements like indoor plants or nature-inspired imagery can reduce anxiety and promote relaxation.
Designing for staff efficiency is another key component. Strategic space planning ensures smooth workflows, enabling healthcare providers to deliver care effectively. Storage solutions, clear wayfinding systems, and ergonomic workareas improve both functionality and employee well-being, preventing fatigue and burnout.
Ultimately, medical interior design is about human-centered solutions that support operational excellence.
Base Architecture + Interiors has consistently succeeded in designing well planned and thoughtful medical facilities that are easy to navigate and provide a sense of calm
We have a strong background in a range of diverse medical sectors including:
- Urgentcare facilities
- Radiology and CT
- PET scanning facilities
- Animal and Vet clinics
- Boutique Specialist medical clinics
- Fertility Clinics

